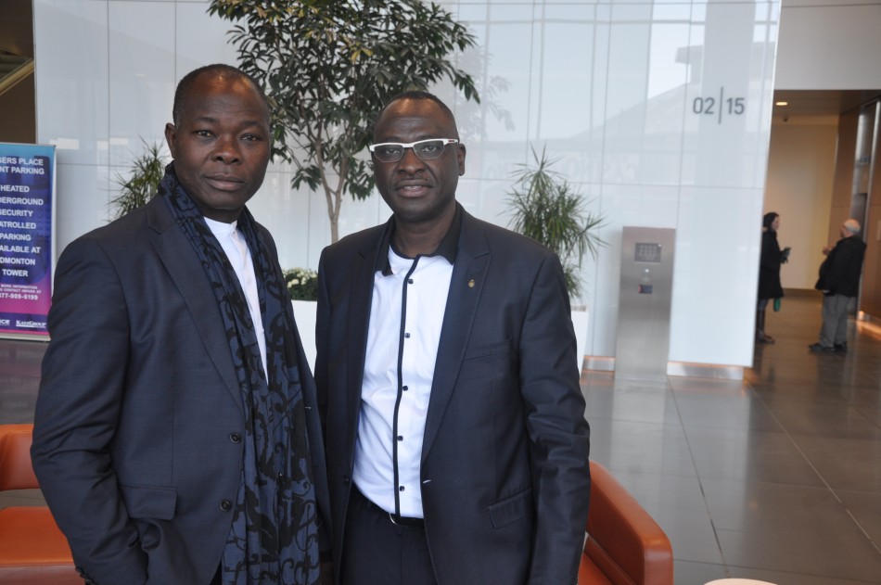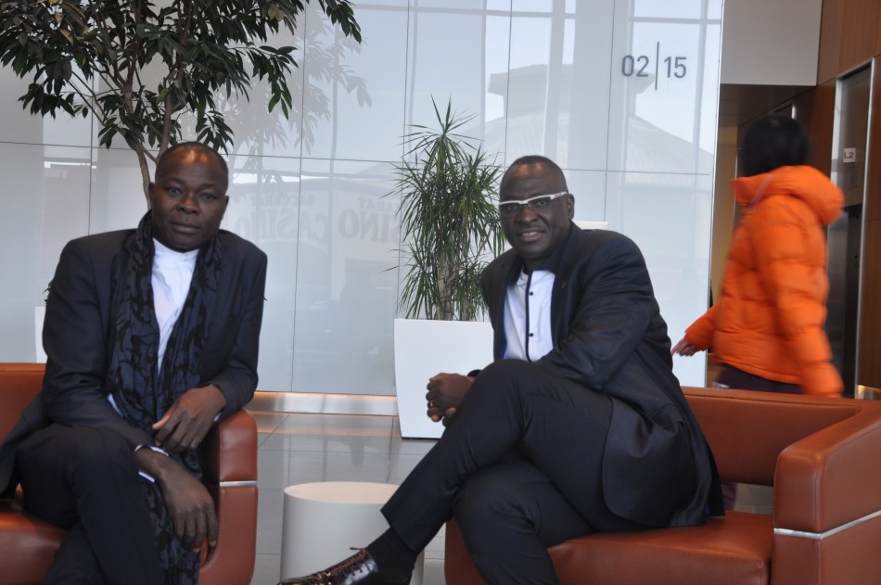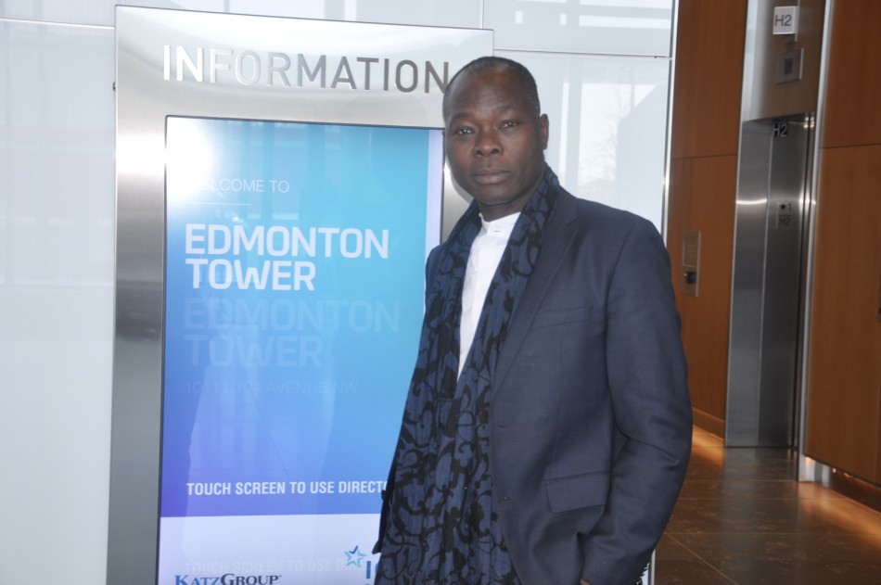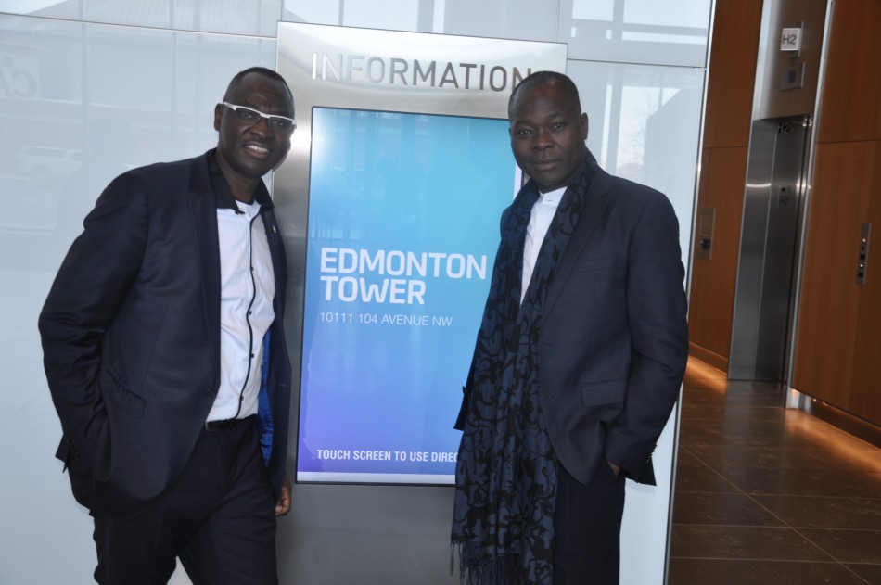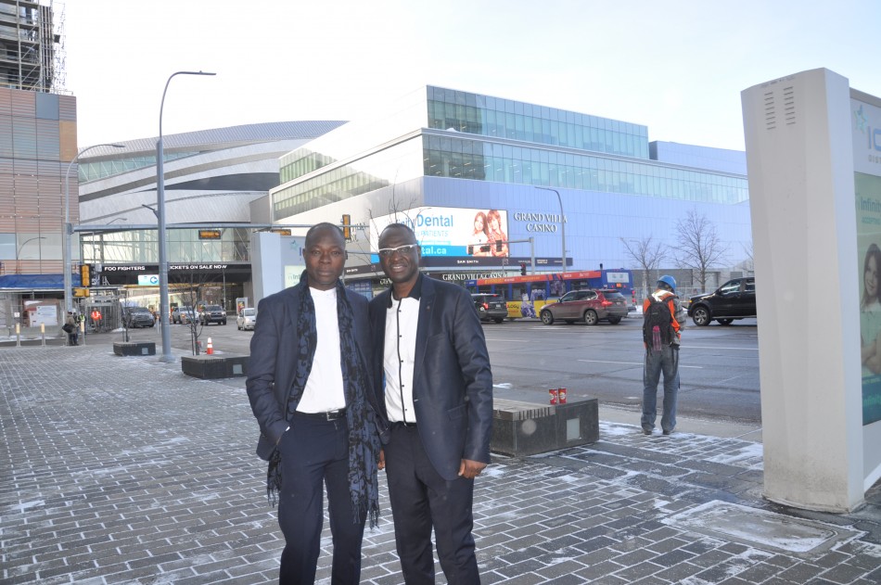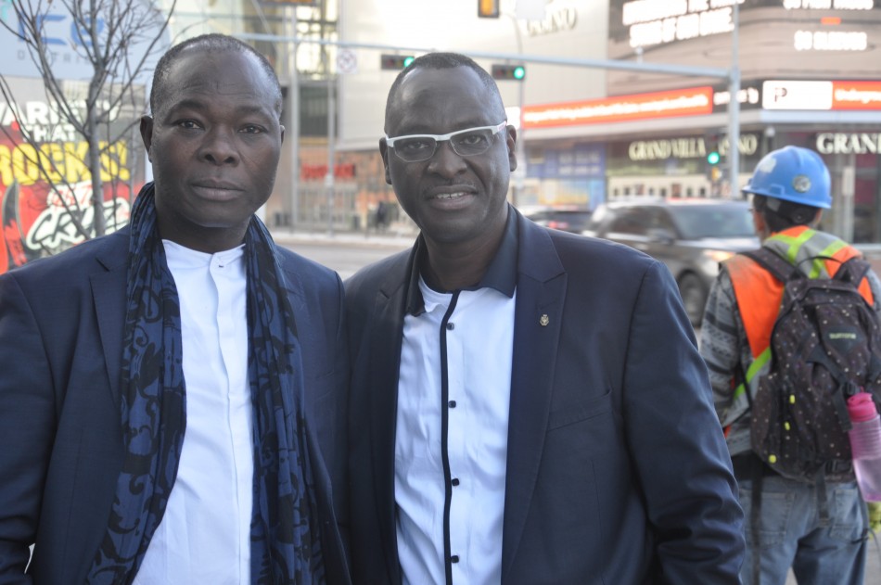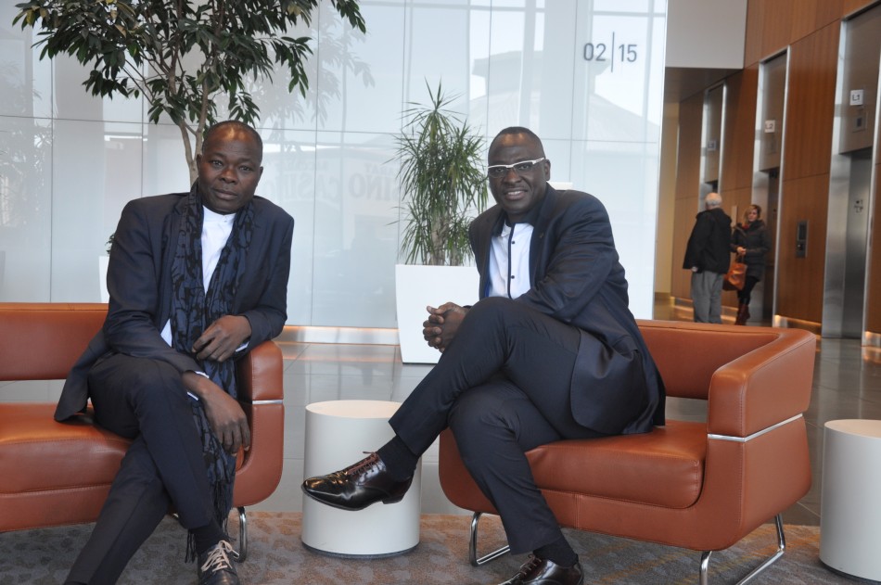Sam Oboh (right) and Francis Kéré (left) at Edmonton Tower in Downtown Edmonton during an interview with Diversity Magazine
When it feels African, it looks African, it represents African, it must be built by Africans. The City of Edmonton thinks so too.
On Tuesday, February 20, 2018, the City of Edmonton committee evaluating 13 architectural and engineering firms who applied to design and build the new African Multicultural Community Centre concluded their work after a call for proposal was made in August 2017. The call for proposal heralded the beginning of a very competitive process that resulted in Sam Oboh and Francis Kéré AECOM led partnership selected.
Diversity Magazine caught up with Oboh and Kéré after their presentation to the City of Edmonton Evaluation Committee. An excited Oboh inspires, “…this is a project for our children, our grandchildren, Edmontonians, and Canadians in general. Edmonton deserves the best African Multicultural Community Centre that money can buy and the City has demonstrated that willingness. We are humbled to be part of this process”. Sam added that “…With over 3,900 m2 of building area and exterior park space of about 25,500 m2, the new African Multicultural Community Centre extends beyond the simple recreation centre typology that most people are accustomed to. It is envisioned to be a place of celebration and community integration, showcasing the wonders and excitement of Africa and the rich cultural heritage of the communities that comprise Africa”.
“…It’s an honour to be selected to showcase Africa’s rich culture with Canadians,” a calm Kéré shared with Diversity Magazine at Edmonton Tower after their presentation.
In a brief phone interview with MLA David Shepherd, one of the loudest multicultural voices in Edmonton, he had this to say, “…Fantastic News! I’m glad to hear that the process is moving forward. I look forward to seeing more of the great works that the Africa Centre does.”
Africa Centre was invited by the City to present a representative in the process. A Board Member of the Africa Centre, Barnabas Kiliwa, was tasked to lead what Africa Centre called a Building Committee to engage the community of African descent in Edmonton on what they expect of an Africa Centre new look. He represented the centre on the City’s Evaluation Committee for the African Multicultural Community Centre.
“This project is a step in the right direction. There is more community engagement needed as the project progresses,” Jibril Ibrahim shared with Diversity Magazine on the phone as a Building Committee Member for Africa Centre, a Mechanical Engineer, and President of Somali Canadian Cultural Society of Edmonton.
The AECOM | Kéré | HCMA team with the winning proposal is led by Nigerian-born, Edmonton-based, award-winning architect Samuel Óghale Oboh, and Burkina Faso-born, Berlin-Germany based, award winning architect Diébédo Francis Kéré tasked to design a new African Multicultural Community Centre located in Athlone Park neighbourhood of Edmonton, Canada.
A former President of the Royal Architectural Institute of Canada and tenured professor at Harvard University, Sam Oboh and Francis Kéré respectively are renowned as two of the best in the profession. They are both Fellows of the Royal Architectural Institute of Canada and have both been recognized with the American Institute of Architects’ highest honour as Fellows for their exceptional work and contributions to architecture and society.
Born in Lagos Nigeria, Sam moved from city to city with his mechanical technician dad and in search of education. This brought him into close contact with very beautiful natural and built environments, and inspired him to become an Architect. With projects such as the International Law Enforcement Academy for the Botswana, the United States of America Government, and the Alberta Legislature Centre Redevelopment Master Plan under his belt, Oboh’s work is nature-inspired. He believes that nature is very efficient and effective and being able to emulate or mimic nature is a good way to think about sustainability in design. He has served as Visiting Lecturer to the Department of Architecture at Durban University of Technology and the University of Pretoria, South Africa. He also served as a studio design critic/adjunct reviewer at the University of Calgary and Carleton University in Ottawa – Canada.
Born in the village of Gando in Burkina Faso, Francis Kéré was the first child in his village to be sent to a university. Since qualifying as an architect at the Technical University of Berlin he has designed award-winning projects around the world including the National Park of Mali and the Center for Earth Architecture Visitor Centre and Museum for the Aga Khan Trust for Culture. Kéré is a tenured professor at Harvard University and a tenured professor at the Technical University of Munich (TUM) in Germany occupying the newly created professorship chair for “Architectural Design and Participation”.
Oboh’s team will use the consulting services of PFS Studio as the Lead Landscape Architects, Fast + Epp as the Structural Engineers, RWDI as Climate Change resilience consultants while AECOM provides Mechanical, Electrical, Civil and Traffic Engineering as well as Cost Consulting services for this very important project. Added to his team is the specialist design firm, HCMA from Vancouver Canada.
The City is yet to put a public statement on this project, but Diversity Magazine will update you as soon as it is made public. Stay tuned to Diversity Magazine for the next steps and updates on the exciting African Multicultural Community Centre.
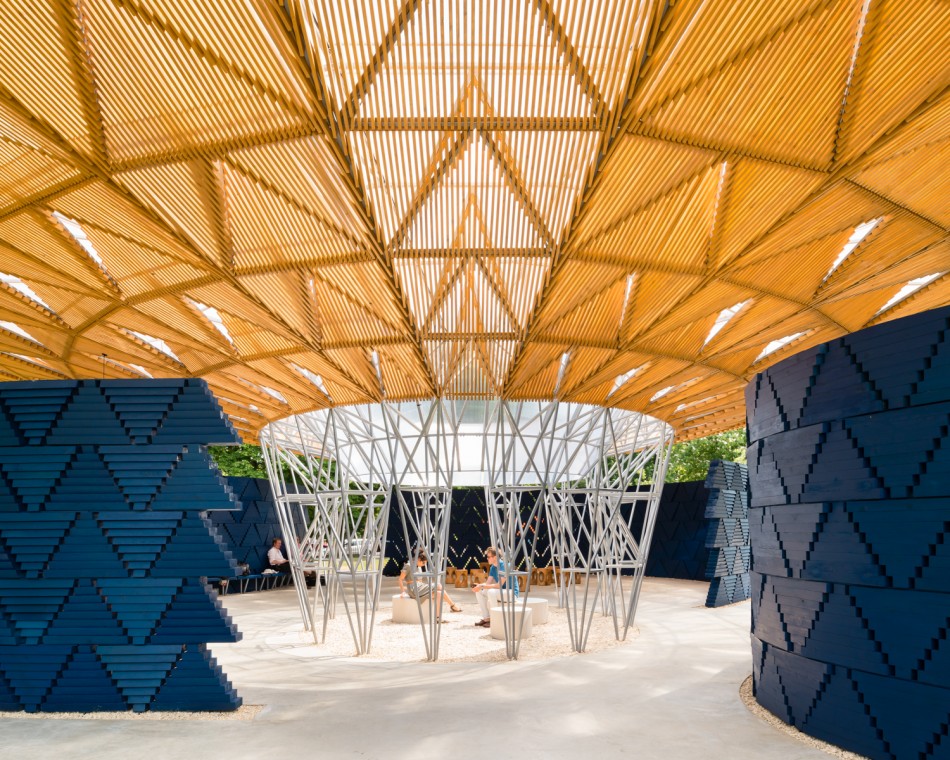
Serpentine Pavilion 2017: An example of a successful Project partnership between AECOM and Kéré Architecture, the architectural firm of Francis Kéré.
Taking inspiration from the great tree in his hometown of Gando, Burkina Faso, where villagers often meet to reflect about the day, Francis Kéré’s 2017 Serpentine Pavilion design was based on creating this sense of community while connecting people with nature. A great over-hanging roof canopy made of steel and a transparent skin covers the entire footprint of the Pavilion, allowing sunlight to enter the space while also protecting it from the rain. Wooden shading elements line the underside of the roof, creating a dynamic shadow effect that changes with the movement of the sun and clouds.
STATUS: Open June 23 – November 19 2017
SITE: Kensington Gardens / London / UK
SIZE: 330 m²
CLIENT: Serpentine Galleries
